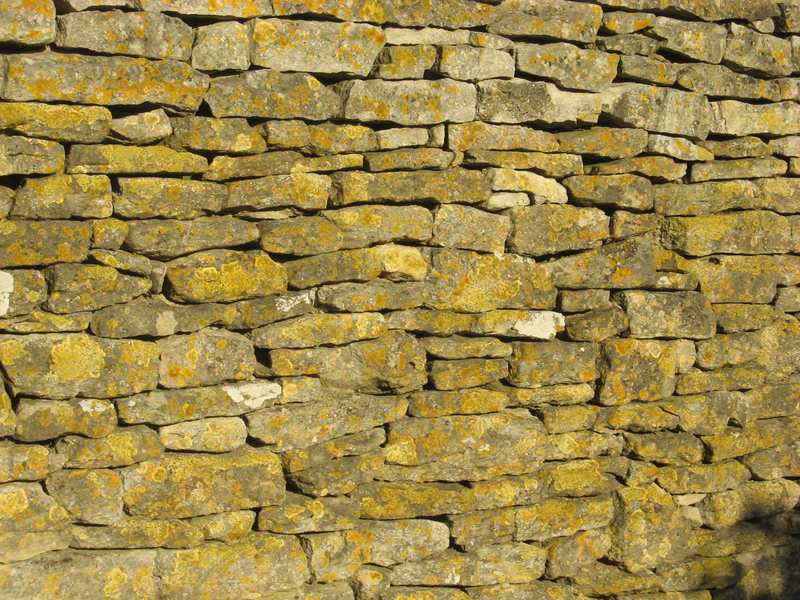The twentieth-century writer J. B. Priestley wrote of Cotswold stone that – “the truth is that it has no colour that can be described. Even when the sun is obscured and the light is cold, these walls are still faintly warm and luminous, as if they knew the trick of keeping the lost sunlight of centuries glimmering about them.” If the wool trade was to a great extent responsible for the prosperity of the Cotswolds, its character is a result of an abundance of stone. The stone in question is Oolitic Limestone, formed during the Jurassic period (206 to 144 million years ago) when what is now the Cotswolds were covered in a warm sea. Like most other sedimentary rocks, limestone is usually composed of sand-sized grains (or ‘oolites’), most of which are skeletal fragments of marine organisms such as coral. Formation begins with a seed, perhaps a shell fragment. Strong currents wash this seed around on the bottom where it accumulates a layer of calcite from the supersaturated water, and is bound together with countless numbers of other oolites to produce the golden, workable rock that in the Cotswolds is everywhere beneath one’s feet. The colour of the stone varies according to where it was quarried. In much of the northern part of the Cotswolds, the stone is a rich honey colour, which, as you go south towards Bath, becomes creamier and greyer. The effect, particularly in the north, is mesmerising. To pass through these villages on a sunny day in May is to enter a world that seems to have been fabricated for a fairy story. As a result, the Cotswolds have more protected or ‘listed’ buildings than any other region in the country. With rock visible everywhere that man trod, and in a landscape to some extent denuded of trees due to the vast herds of sheep that grazed the hills, it was natural to start building with it in the Middle Ages. So it is that Cotswold villages – hundreds upon hundreds of them – are entirely built of stone, which, with its gorgeous colouring, brings to the region a peculiarly attractive luminosity.
Certain quarries were singled out for major projects. From Taynton, near Burford, large quantities of creamy stone were transported to Oxford for use in its colleges and later in the construction of Eton College, Windsor Castle and Blenheim Palace. The quarries at Corsham supplied the stone used in the construction of Bath, whilst stone from Minchinhampton was used for the Houses of Parliament and that from Leckhampton was used to build Cheltenham. Because of the onerous building regulations in a conservation area, there are still a good number of quarries in the region, extracting and working the stone for repairs and for the construction of stone walls and new buildings, which invariably have to be built of limestone with matching roof pitches of sixty degrees, the pitch required to ensure the flow of water from what is a porous rock.
In a Cotswold house, almost everything is constructed from stone, including the roof tiles. When in the past almost every village had a quarry of some sort, blocks would be cut in the winter, which would then, in freezing conditions, split and open like oyster shells, to be prized apart and set aside to be used as roof tiles. On the roof itself, a wooden framework is crafted and the tiles, via a hole pierced at their weakest point, hung on the battens.
Apart from the houses, farm buildings and churches, the other ubiquitous stone feature is the drystone wall, which creates a universal tracery across the region. We see these walls as a beautiful adjunct to the character of the Cotswolds but, although time-consuming to build, they are highly practical if well-constructed, as they are durable and hard-wearing. Building them well requires skill, because although Cotswold stone, being soft, is easy to work by comparison to rock in other regions where drystone walls are used, it is also porous and so the construction must conform to certain criteria.
The foundations consist of a trench ten to twenty centimetres deep, depending on the ground. Large stones, their length running across the width of the wall, are placed against the sides of the trench to achieve a level, firm base, from which rise two parallel towers of stone, gradually tapering towards each other for the sake of stability. At intervals, ‘through’ stones straddle the two, to keep the bind. Pinning stones are wedged under the inner edges of the exterior stones to create a small degree of fall towards the outer face of the wall, thus ensuring that rainwater, which can lead to frost damage, is shed swiftly to the ground. Between the two towers, small filling stones pack the gap. Finally, the wall is crowned by large coping stones, secured sometimes these days with mortar.


0 Comments