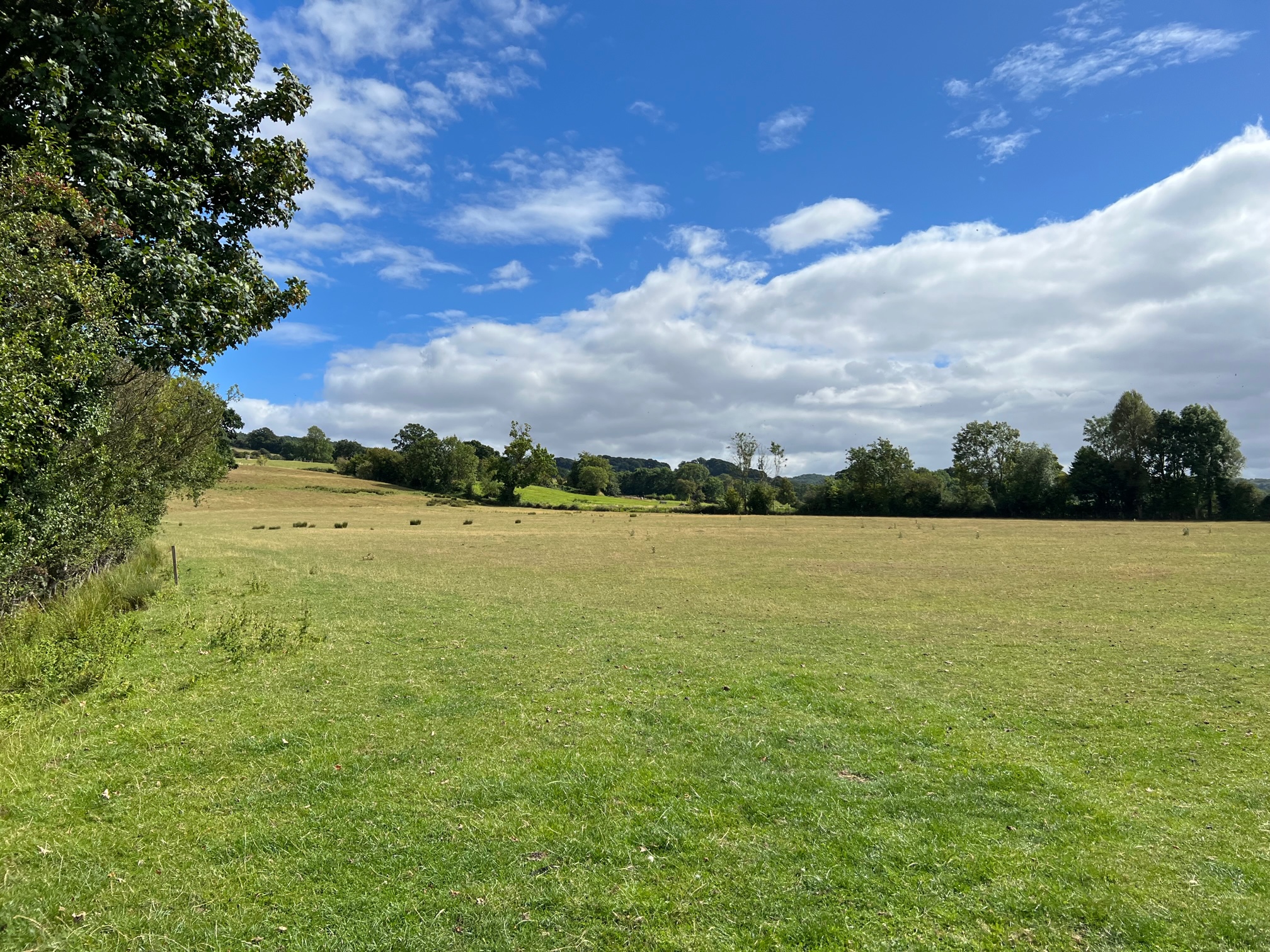At the end of Park Street you cannot help but notice a very tall hedge, the tallest yew hedge in the world. This marks the beginning of the precincts of the Bathurst estate, or Cirencester Park, which, unusually, when most similar places tend to sit in splendid isolation, is effectively part of the town. Once a year two weeks are devoted to clipping the hedge. Provided that you are out of the park by 5 pm, you can walk through the park from Cirencester to Sapperton, watching the church, in direct line with the avenue, gradually recede into the distance.
The Estate
The park is essentially an early 18th century creation, the great era of English landscaping, the result of a collaboration between the 1st Earl Bathurst and the poet and landscaper, Alexander Pope, who was a frequent visitor to Cirencester.
In 1716 Lord Bathurst purchased the Oakley and Sapperton estates from the Atkyns family. These were linked together by a series of parks joined by one long avenue, known as The Broad Avenue, which runs for five miles between Cirencester and the neighboring village of Sapperton. A huge number of trees were chosen for their seasonal coloring, whilst a selection of follies in the Gothick Revival style were dotted throughout the estate. Alfred’s Hall is believed to be the earliest Gothick-style garden building in England.
During the Second World War, much of the woodland was felled for the war effort, although efforts to save the trees on the avenue were successful.
In recent years the Estate has been divided in two. Some three thousand acres, consisting of the central parkland, two of the six polo fields, the leisure area, and about one-half of the woodland, property in and around Sapperton belong to the Bathurst family. The remaining 11,500 acres are held in trust and run by the 9th Earl Bathurst.
The Mansion was built by the 1st Earl on the foundations of the original Tudor-Jacobean house and on the site of the medieval Cirencester castle (built circa 1107 and destroyed by King Stephen in 1142). When Sir Benjamin purchased the Jacobean house in 1695, his son began construction of the present house, probably to Lord Bathurst’s design, and completed it in 1718. The result is a house in plain classical style. In 1810-11 the 3rd Earl Bathurst engaged Robert Smirke to demolish the West Porch and to add the North Wing. In 1830 Smirke rebuilt the East Front and has remained unaltered since. The house is the residence of the Earl and Countess Bathurst and acts as the estate office.


0 Comments