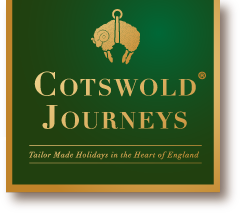This is a building that is not particularly beautiful but is of quite spectacular interest. Close to the castle, it sits in a churchyard filled with ancient, tumbledown graves, with the bell tower on one side (apparently to prevent its use as a means of attacking the castle) and the main body of the church on the other, the interior of which is filled with detail from throughout its long history. The building as it now stands dates mostly from the 13th and 14th centuries.
Earliest Saxon Beginnings
There are records of an 8th-century abbey here, two abbots of which, one in the 8th century and one in the 10th century, became Bishops of Worcester. The abbey, together with a nearby convent, became one of the most substantial church landowners in Gloucestershire. The present tower, of 1753, is built on the foundations of an earlier tower to which had been attached the Saxon church, a collegiate or prebendary church (somewhere between cathedral and parish church) with its priests serving district churches covering a large area. Stones with Saxon carvings on them have been found on the site and there is some reuse of carved stone within the present church building. According to tradition Earl Godwin, father of King Harold, acquired the convent before 1066 and it is his Saxon chalice we see in the castle.
Norman And Medieval
The first Norman church was built on the current site, opposite the older Saxon church, in the 12th century, probably by one Robert Fitzharding, who had been granted the Berkeley Hundred, and who built and endowed the Abbey of St. Augustine, now Bristol Cathedral. It seems that this church, of which all that remains are the font and the south door, was gradually dismantled and replaced with the current incarnation over the 13th and 14th centuries. This means that most styles of medieval ecclesiastical architecture are represented here including the Early English arcades, chancel arch, and central part of the west front (the most significant and characteristic development of the Early English period, ca.1180–1275, was the pointed arch known as the ‘lancet’); the Decorated north porch (Decorated architecture, ca.1275–1380, is characterized by its window tracery); the rare Perpendicular rood screen (in all its gaudy medieval glory) and chancel windows (the Perpendicular style, ca.1380–1520, being characterized by an emphasis on vertical lines, particularly obvious in the design of windows, which sometimes were of immense size, with slimmer stone mullions than in earlier periods, allowing greater scope for stained glass craftsmen).
Throughout the church are the remains of medieval wall paintings, which give some idea of how much more colorful the interior of churches would have been before the Reformation.
The Berkeley tombs are a highlight. In the nave lies the magnificent alabaster tomb of the 8th Lord Berkeley (1292-1361) and his wife Katherine (d. 1385). He fought at Crecy in 1346, and it was during his ownership that Edward II was murdered in the castle. The 11th Lord (d. 1463) is buried under the arch from the Chancel into the Berkeley Chapel, alongside his younger son, who died on campaign in France. The chapel is not open to the public but the tombs are clearly visible through a glass partition.


0 Comments