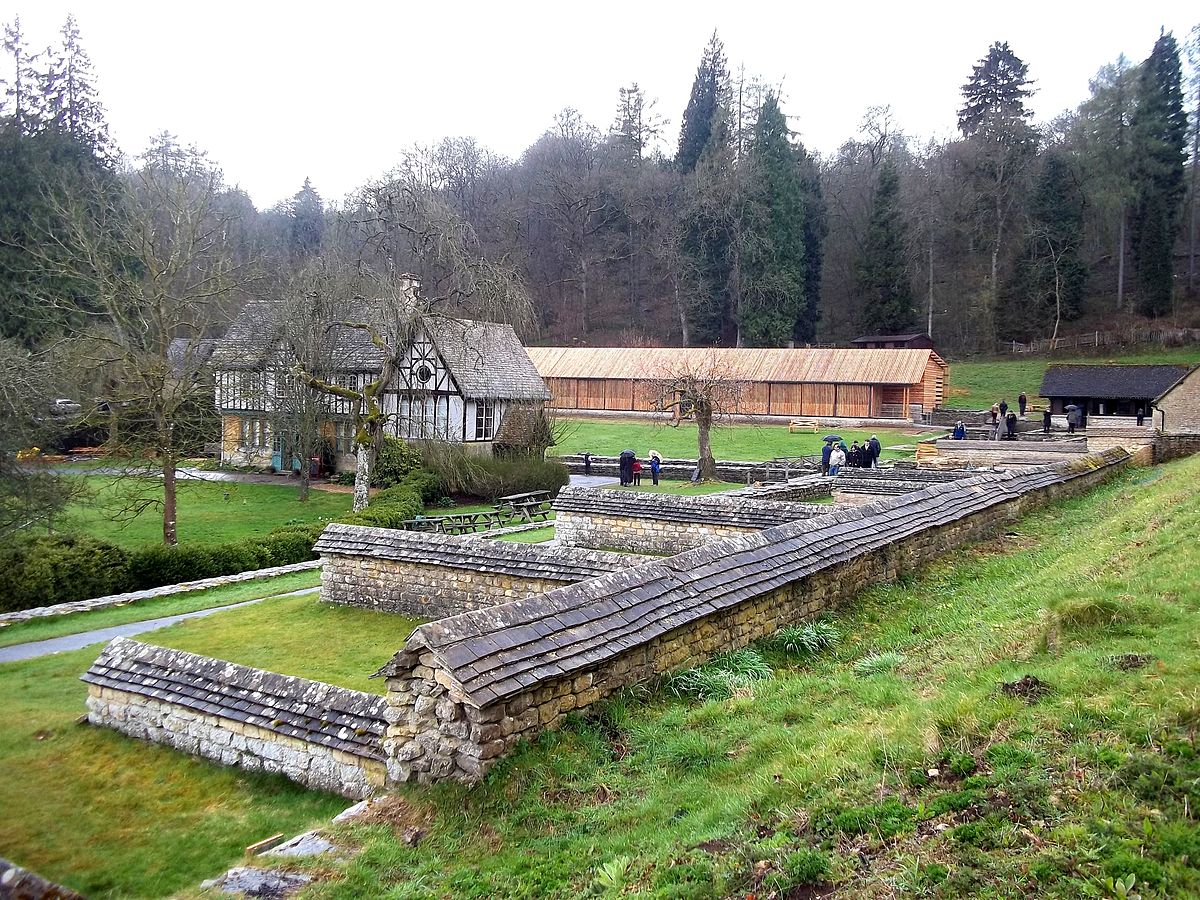Even now, it is not necessarily clear what purpose these villas served. Essentially, they were the centerpieces of farms, but the term referred not only to the main house but also to barns and the surrounding fields. They originally had, therefore, a functional purpose – what is less clear is how much they were regarded as bucolic retreats, places for relaxation and contemplation. It is not known who owned them, whether Romano-British or continental. We do know, however, that the concept of the Roman villa was an important part of Roman culture, part of the myth of Rome as a society of peasant proprietors. Chedworth Villa, one of nine in the immediate area, was built in phases from the early 2nd century to the 4th century AD, with the early 4th century phase transforming it into the house, built around a courtyard, of a rich family. The 4th-century building included a heated and furnished west wing containing a dining room (triclinium) with a fine mosaic floor and heated bathrooms. The villa was discovered in 1864 by a local gamekeeper, whilst digging for his lost ferret, and was subsequently excavated over a two-year period by Mr James Farrer. The estate was owned by the Earl of Eldon, who financed the excavation works, the roofing of the mosaics, and the building of a museum. It was acquired in 1924 by the National Trust.
The villa stands in a sheltered position in woodland close to the River Coln, a few miles from the Roman road, the Fosse Way, and from Roman Britain’s second town, Corinium Dobunnorum (Cirencester). It was located next to a natural spring in the northwest corner of the main villa area, which was the main source of water, and was where the inhabitants built an apsidal shrine to the water-nymphs (nymphaeum). The curved rear wall of the nymphaeum is the original Roman masonry, whilst a Christian ‘chi-rho’ monogram [a superimposition of the first two capital letters ‘chi’ and ‘rho’ (ΧΡ) of the Greek word “ΧΡΙΣΤΟΣ”, which equates to ‘Christ’] was discovered scratched into the rim of the pool.
Founded in about 120 AD, and began as three separate and modest groups of buildings, Chedworth was well established by 150 AD, larger than most villas of the time, the buildings dating from this period apparently plain and functional, with the main accommodation concentrated in the west range. In the early 3rd century the west and south wings were rebuilt following a fire. Finally, in the early 4th century, the villa was enlarged to something much grander. The existing wings were linked by a covered portico, and an inner garden and outer courtyard were created. These porticos may have led to the construction of an upper ‘clerestory’, a series of large windows immediately above the porticos’ pitched roofs to allow additional light into the rooms. The triclinium was decorated with its mosaics and the northern half of the west wing became a second set of baths. Eventually, the baths in the north wing were changed to dry-heat baths (laconicum), so that the villa had both damp-heat and dry-heat baths. Spring water was diverted into a small pool at the highest point, from where it was piped into the nearby bathrooms. Mosaics decorated at least eleven rooms. In the late 4th century, a new dining room was joined to the north wing.
Foundations of a Romano-British temple have been excavated about 800 meters south-east of the villa buildings. Another Roman building in Chedworth Woods about 150 metres northwest of the villa was destroyed during the construction of the railway in about 1869. This, too, may have been a temple, since the stone relief of a “hunter god” with hare, dog and stag may have come from this site.


0 Comments