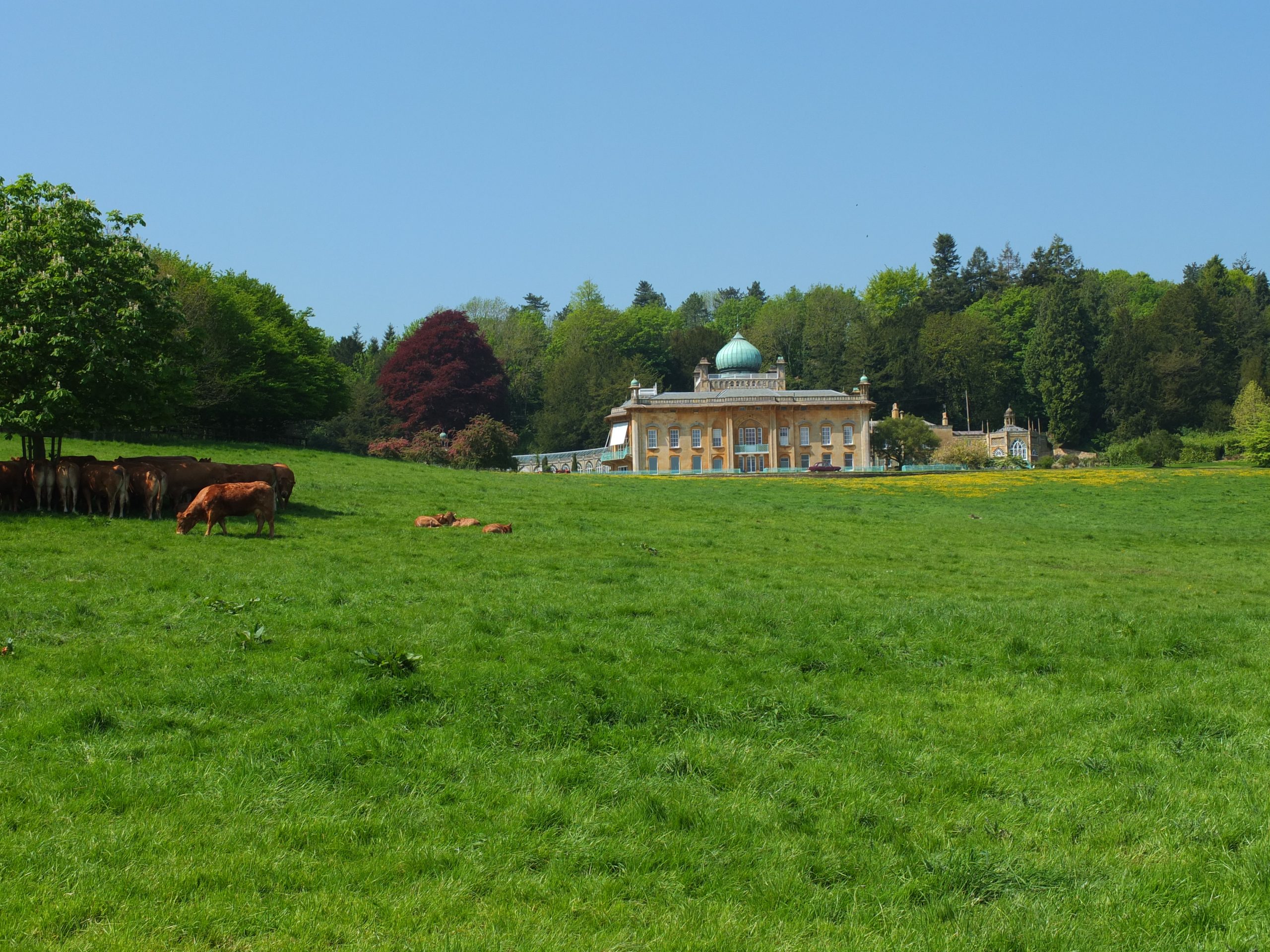The Manor and Garden
Sezincote is definitely surprising, an Indian palace shimmering not in the torrid heat of the sub-continent but lying secluded and easily overlooked in the most English of landscapes. As you approach it on foot from the direction of Bourton-on-the-Hill or Longborough, you will be taken aback at the sight of an onion dome among the trees, beneath which will appear a country house, which, in its coloring and decorative detail, is typical of Mughal architecture (even if instead of the typical white marble usually found in India, the minaret is covered with copper). Yet, for all its exoticism it is clearly an English confection. and the interior design is in classical European style.
Colonel John Cockerell purchased the estate in 1795 upon his return from Bengal. He may have intended to live there with his Indo-Portuguese wife, Estuarta, but this never came to pass and his will deprived her and her children of all claims to the Cockerell estate. But Estuarta remained under the guardianship of the family, sometimes staying with John Cockerell’s sister Elizabeth and her husband, John Belli, in Southampton, where Colonel Cockerell often visited her. She was also, on occasion, the guest of S.P. Cockerell in London. After his death in 1798, his youngest brother, Charles Cockerell, inherited the property and then asked another brother, Samuel Pepys Cockerell, to build him a house in the Indian manner.
Samuel Pepys Cockerell worked as a surveyor for the British East India Company (apprenticed to Sir Robert Taylor, to whom John Nash, architect of Regency London, was also apprenticed). Cockerell never traveled to India and his knowledge of Mughal architecture was wholly derived from drawings and engravings by Thomas Daniell, a landscape painter who had been to India. Cockerell had already introduced Indian elements to nearby Daylesford House, built for Warren Hastings, the first governor-general of British India.
Apart from the dominant central dome, at the corners of the parapet are miniature minarets. The window arches have taken their inspiration from India, whilst the columns flanking the front door seem almost Egyptian in scale and finish. The gardens, on the other hand, have a Renaissance formality crossed with Hindu decorative features. At the head of the valley, a reconstructed Hindu temple occupied by a statue of the Hindu sun goddess Souriya looks down over a lotus-shaped temple pool. The stream passes beneath a bridge fortified by Brahmin sacred bulls, into the serpent pool which boasts a three-headed serpent fountain (the serpent being a symbol of regeneration).
The landscape was designed, at least in part, by Humphry Repton, the last great 18th-century English landscape designer, sometimes regarded as the successor to Capability Brown and who was the progenitor of the more intricate styles of the 19th century. He went on to have some influence in the design of the Brighton Pavilion, to some extent inspired by Sezincote House. His designs for the Pavilion were ready in 1806 and published in 1808, but were never executed because of the state of the Prince Regent’s finances. The building of the exterior of the Pavilion was left to John Nash, who would work in part from Repton’s designs.


0 Comments