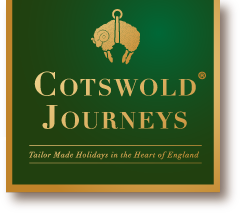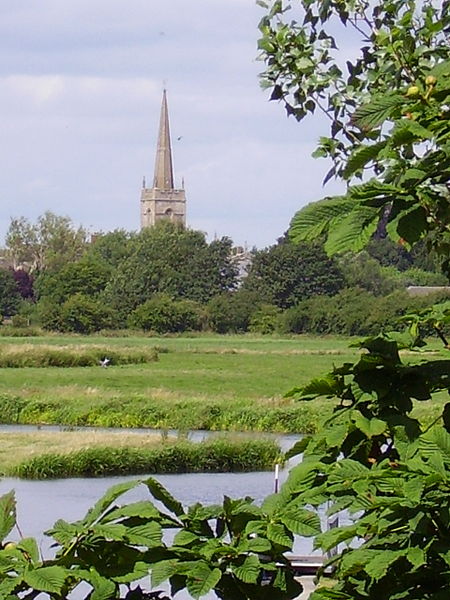A particularly fine example of a wholly perpendicular style, the parish church of St. Lawrence is also a minor ‘wool’ church, to some extent rebuilt in the late 15th century out of the prosperous medieval Cotswold wool trade. It consists of a nave with clerestory (uppermost level of walls pierced by windows); north and south aisles; chancel with chapels to the Blessed Virgin to the north (where the organ now is) and the south (St. Blaise, patron saint of wool merchants); a particularly fine south porch and tower with spire. One of its principal points of interest consists of the decorative features around the roof of the choir, which recall both the religious and the everyday: wrestlers, blacksmiths, angels, evangelists, and figures from the Bible. The door leading from the chancel to the vestry is four hundred or more years old. Among the details in the carvings on it is a pomegranate, the badge of Catherine of Aragon, who in the early 16th century, was lady of the manor. Outside, on the tower, are some fine carvings of the gargoyles and grotesques, placed there to remind parishioners that in entering the church you were forsaking the material world and all its evils for the sanctuary of the holy spirit. The building is of dressed freestone from Taynton Quarry, near Burford, the same stone that was brought to Lechlade and then shipped down the Thames to Oxford and London.
It is said that St. Lawence’s is one of the few churches in England that had the privilege of sanctuary. The first laws in England regarding sanctuary were made under King Ethelbert in about 600 AD. In the Norman era, there were two kinds: all churches offered legal sanctuary within the church building, but only churches chartered by the king were able to offer sanctuary in a broader area surrounding the church. Presumably, Lechlade falls into this category. The procedure varied – sometimes the criminal had to ring a certain bell in the church or sit on a certain chair. Elsewhere, for those churches chartered accordingly, stone “sanctuary crosses” marked the boundary area in the purlieus of the church or abbey. Church sanctuaries were regulated by common law. An asylum seeker had to confess sins, give up weapons, and be placed in the hands of the abbot or priest. They then had forty days to make one of two choices: surrender to secular authorities and stand trial for the alleged crimes, or confess their guilt and be sent into exile.
In Lechlade – main street
Lechlade is one of those places without many individual highlights but the charm of which lies in the details that recount its history. There are many fine houses to admire so a stroll up and down the main street is worthwhile. Some of the houses, with their discreet displays of affluence in the form of fine doorways, once presumably belonged to the wealthy merchants connected with wool or shipping, who contributed to Lechlade’s former prosperity and importance. In the western part of the High Street, beyond the shops, is what appears to be an artificial village green, surrounded by cottages built recently but in vernacular style. It works very well and if it were not for the pristine nature of the houses, could easily be mistaken for the medieval core of the town.
The Thames and a stroll to Inglesham
If the weather is good, you may not care to go any further than a riverside pub, or the grassy river bank itself. But if you can best yourself, then a short walk along the Thames will bring you to an exceptionally enchanting church at Inglesham.
Walking along Thames Street (which leaves the main street close to the New Inn, not far from the church), you will come to the 18th-century Halfpenny Bridge (taking its name from the toll formerly payable by pedestrians and abandoned in 1875 after incessant protests by local dissenters) spanning the Thames. Go down the steps to the right and find yourself on the river bank. From here you follow the river upstream along the Thames Path: it leads you across meadows, with magnificent views back along the river to the spire of St. Lawrence, and soon brings you to the confluence of the Thames, at its highest navigable point, with the old Thames and Severn Canal (see page), and the River Coln, which meet the Thames in the shadow of one of the old Round Houses that were dotted along the canal. This roundhouse, now private property, was originally constructed for occupation by a ‘watchman’, known also as ‘lengthman’ has an inverted roof, built in order to collect rainwater. Dating from about 1790, there are five such roundhouses along the former canal, their distinctive design (for uncertain reasons other than the obvious one that vision became notionally wider) apparently unique to the Thames & Severn. They consisted of three floors – a stable at ground level, then a sitting room with a kitchen range, and above that a bedroom.
From here the Thames soon brings you to Inglesham, now just one large house, a farm, and a church. Once more extensive, as you can see from the bumps and declivities in the field next to the large house, and until 1844 a detached part of the county of Berkshire, it seems that the decline of the wool trade saw its demise. Around the corner is the church of St. John the Baptist. To enter it is to step into the past, not just in the sense of entering a building that is ancient, but one where the dust has continued to settle undisturbed since the last time a congregation gathered here. In fact, the church was made redundant only in 1980 and is still used for the occasional service. That its long history is so much in evidence is partly thanks to William Morris, who lived not far away at Kelmscott and took an active interest in ensuring that it was not prey to the Victorian mania for redesigning ancient buildings. The high walls indicate that its origins are Anglo-Saxon, further attested by the Anglo-Saxon carving in the south wall of the Virgin and Child, blessed by the hand of God. Most of the existing church, however, is early 13th century. On the floor, there are several interesting grave ledger slabs, including, near the altar, one of a 14th-century knight, from which the brass has been removed. Some of the old box pews (which would once have been higher), are Jacobean, whilst the walls are covered in the remains of mural paintings and script from almost every century since the church’s construction. One oddity that perhaps indicates parochial ignorance or shortage of money, is the Royal Arms, which are Hanoverian, dating to before 1801, but which have the initials and date of of William IV, of 1830.
In the churchyard, there are many ancient tombs, the remains of a 15th-century preaching cross, and several burials from recent years.


0 Comments